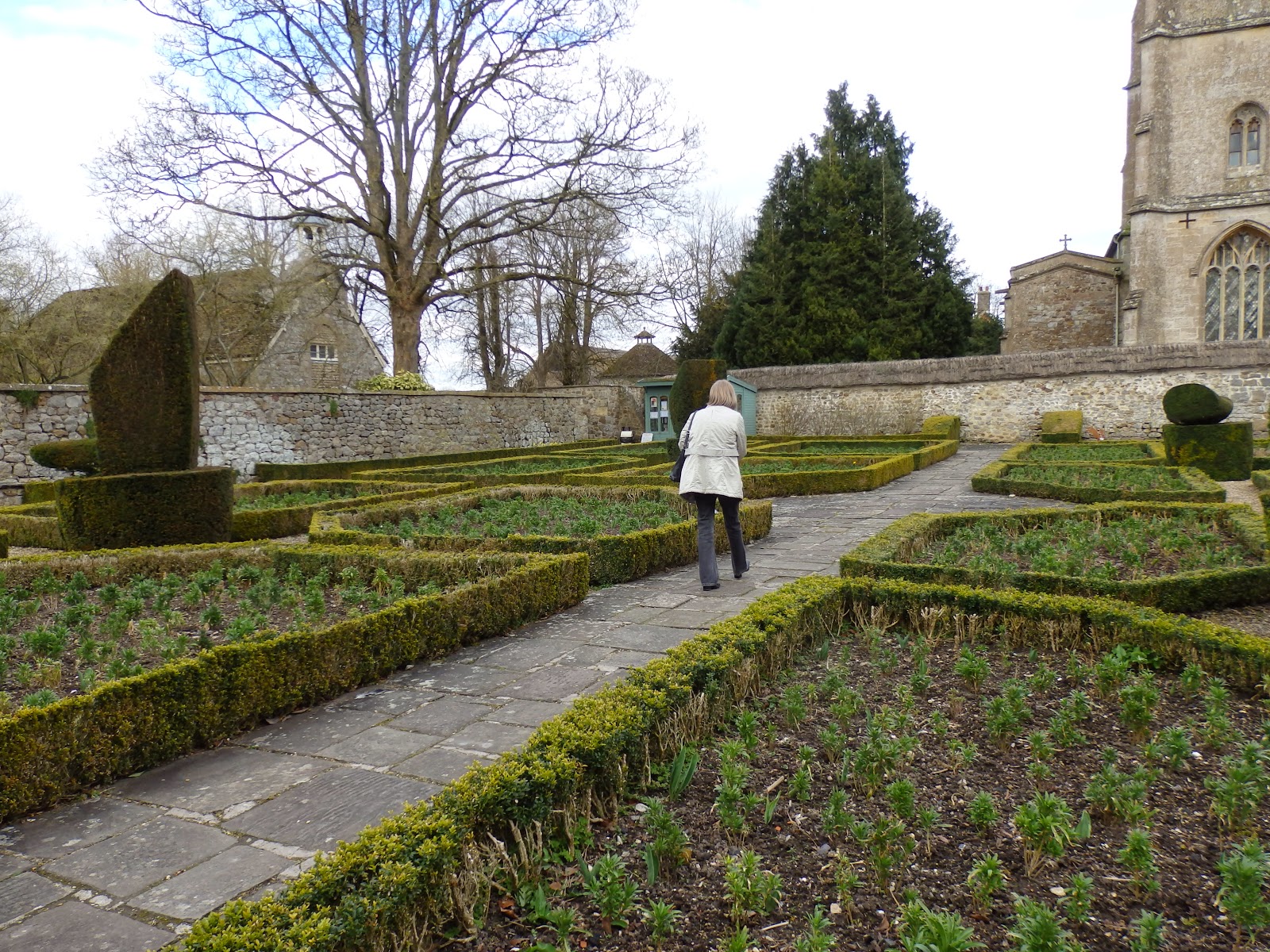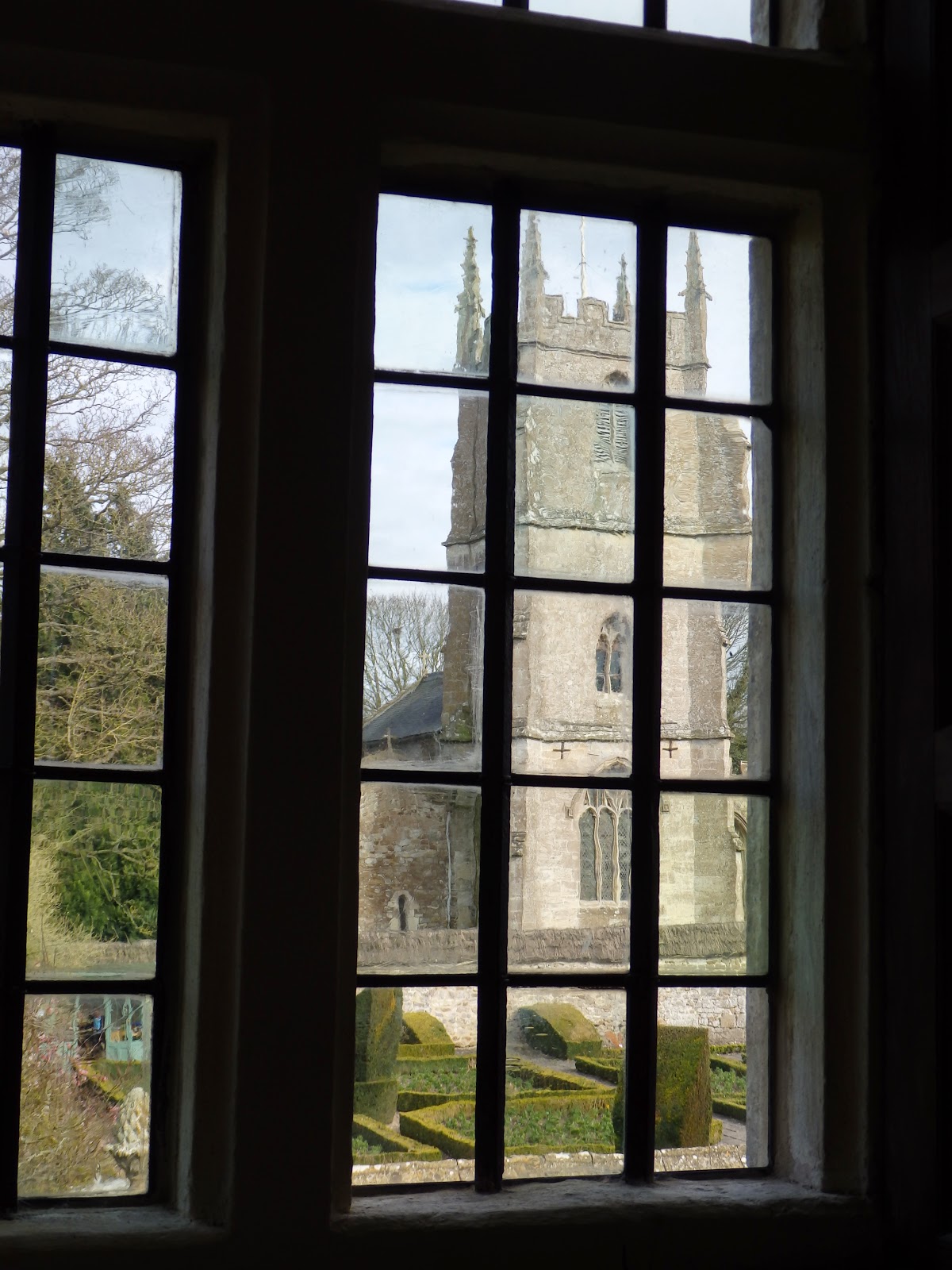After exploring Avebury Stone Circle, we made our way to the Old Farmyard of Avebury Manor. These buildings have been re-purposed into an archeology museum for the site and visitor amenities, including the cafe where we had our lunch. Dave and I chose a Spicy Bean & Sausage Stew. We sat at wooden tables on old wooden church chairs, their wooden pockets for missals and hymn books still on the back.
 |
Spicy Bean & Sausage Stew -
a bit like our chili with beans, tomatoes, onions, red & yellow peppers and squash |
After lunch, we split up - boys to the museum and Chris and I to the Manor House and Gardens. This house, begun in the 1550's was enlarged by succeeding generations and owners to its present shape by about 1900. A succession of owners dedicated to the manor's history and caring tenants kept the house from crumbling into ruin until sold to the (British) National Trust in 1991.
However, the contents of the house had been dispersed by the early 1900s and so the house was empty of furnishings when purchased. This actually became a blessing in disguise as the house became a perfect fit for a BBC project called
The Manor Reborn whose goal was to film the return of an empty manor house to its former glory, showcasing the skills of craftsmen and highlighting historical periods along the way.
Today, Avebury Manor is open to the public. It has only 3 rules we were told by the docent as we entered. Take all the non-flash photos you like as long as you are smiling, please don't touch the Chinese wall paper, and please talk in normal voices. The house has some "sacrificial antiques" and mostly skillfully and authentically reproduced copies that are meant to be touched, handled, sat on, and played with. There are hats for all to try and children's dress-up costumes in a stairway cupboard. The docents are knowledgeable and conversational but not pushy or preachy. What a refreshing attitude to take. A great place to take children.
 |
| The oldest part of the house is the kitchen which has been re-interpreted in the late Victorian period. |
 |
| A wood-burning stove just fits in the cavity of the old kitchen fireplace. |
The Tudor Parlour was likely added around 1600. It is set up to represent the prestige and status of William Dunch, the first recorded owner of Avebury Manor. Paneled in dark oak, hung around with tapestries, but light and airy from all the windows, this room shows how the Dunch's might have dined.
 |
| Chris as Lady Dunch |
In this room is also an aumbry, which looks a bit like a large pie-safe as was used in colonial times in America. Originally located in churches, left-over foods from the days' meals would have been put in by villagers and then distributed by the monks to the poor. With the dissolution of the priories, many of these were similarly used in the houses of the rich.
 |
| Aumbry (food cupboard) |
Also added around the same time was a Great Hall (now a Georgian style dining room) and above it the Great Chamber (now Queen Anne's bedroom) It's sure that Queen Anne visited Avebury Manor, but whether she slept here or not, a room would have been done over in suitably opulent style for her comfort. This included a separate waiting room, a withdrawing room with a chaise lounge, and a closet (place to put her red brocaded gold-embroidered porte-a-pot). Trompe-l'oeil painting on the paneling and door-frames gave the appearance of marble without the price.
 |
| Painting in the Withdrawing Room - a peacock for you, Judy. |
The dining room is now set as late 18th century Palladian style to reflect the life-style of then-owner, Sir Adam Williamson, former Governor of Jamaica. The wall-paper, though modern, was painted by Chinese craftsmen. It reflects a narrative style that includes vignettes of the owner's experiences. Behind this room is a Billiard Room set up as a masculine space with dark paneled walls filled with books and a billiard table. We were invited to "have a go" at playing the snooker game set up on the table. Similar to billiards, the game has mostly red balls that must be sunk before trying to sink first the green then the black ball.
 |
| Governor of Jamaica Dining Room |
 |
| Chinese hand-painted wallaper |
Upstairs, in addition to the Queen Anne suite, there is a bedroom set up in Tudor style to represent the late 16th century marriage of the Dunch's widowed daughter-in-law to Sir James Mervyn.
You can see the little devils at work below.
 |
| jackdaws pulling straw out of the thatched roof of the farm |
Bye, bye, Avebury. What a lovely discovery!


























No comments:
Post a Comment