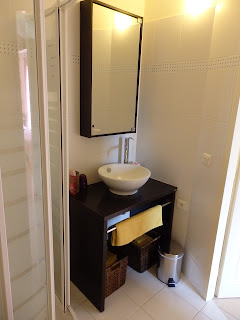We are living in Sarrians, a smallish village near Avignon with a population of just under 6,000 people. It has all the necessities - weekly market, supermarket, butcher and baker. Our house is on the edge of the village and feels like we are out in the countryside, but within walking distance to the town center.
When we arrived yesterday, it was gray and rainy (what? in Provence?) and a chilly 50 degrees. But today as the skies have cleared, we can see how this house is set up to take advantage of the sun and heat of Provence. Dave counted at least 6 outdoor tables and chairs for dozens.
 |
| stairs access second floor rooms and balcony directly |
The front of the house has a covered entry and porch that extends the entire length of the front with a sunny second floor balcony above. It's clear that a balance of sun and shade will be required in this part of France. When the sun is beating down on you, it's really warm, but if it goes behind a cloud, the temperature of the air is cool. Aaaaahhhh. The best of both worlds.
 |
| front porch - breakfast nook |
 |
| front covered porch |
The side yard is primarily taken by a swimming pool, which we won't open as the weather won't be that warm while we're here. However, the whole side of the house provides abundant spaces for outdoor eating and relaxing. An outdoor kitchen complete with charcoal and gas grills and a bar seating area is tucked into a covered shelter that enters into the utility room behind the kitchen.
 |
| side yard |
 |
| pool deck |
 |
| Outdoor kitchen |
 |
| the pool is covered |
 |
| our side yard - door leads into the kitchen |
Inside the main floor is spacious with a formal dining area - not likely to be used, given the outdoor spaces - a comfy seating area and an amazing cook's kitchen with all the modern conveniences including a breakfast table overlooking the pool.
This kitchen is outfitted with everything we could need and then some. Gas range with electric oven (which we discovered this morning isn't working right now, but Martine will see it gets looked at. Could be operator error as well.) Refrigerator drawers, small appliances, microwave, freezer, you name it, it's here. UPDATE: Yep, operator error - after stumbling through the French directions in the house book, we were able to get the oven to heat. We're still not sure how to run it, but we've made progress.
Also on the main floor is a bedroom wing which Dave and I are using to avoid my having to use the spiral staircase to the second floor bedrooms. Our bathroom has a jetted tub and separate shower and there is the usual "toilette" - a small room with just a toilet and sink - for everyone's use. There's ample storage everywhere, so it has been easy to move our things in and out of the way.
 |
| our bedroom |
 |
| our bathroom |
 |
| our shower with lots of spray options |
 |
| "la toilette" |
Behind the kitchen is a utility room with two washers and a dryer, a wine frig, folding table, and storage for cleaning supplies. A back door goes to our garage and a door opposite gives access to the outdoor kitchen.
Clearly this house, which Martine estimates was built in the 60s, has been totally re-done and outfitted for every visitor's comfort.
Then there's the upstairs - two bedrooms and two bathrooms each of which lead out to our sunny balcony patio. In addition, there is a one bedroom studio apartment with separate balcony entrance that can be accessed from the outside stairs to the second floor.
 |
| guest bedroom 1 |
 |
| Janis and Clark's room |
 |
| The upper balcony - each room has French doors opening onto the balcony |
 |
| The studio apartment |
 |
| amenities in studio apartment |
 |
| Studio apartment |
All this behind a locked gate with ample parking. What a joyful place to be.
More later. We need to get provisions.

























Looks like a lovely place to enjoy France. Have fun!
ReplyDeleteMan, This is beautiful! Missed another opportunity
ReplyDeleteWell, if you would retire, you could come with Nancy! Get your act together.
Delete